44 Grasslands Circle, Mount Sinai, NY 11766
| Listing ID |
11118872 |
|
|
|
| Property Type |
Residential |
|
|
|
| County |
Suffolk |
|
|
|
| Township |
Brookhaven |
|
|
|
| School |
Mount Sinai |
|
|
|
|
| Total Tax |
$18,311 |
|
|
|
| Tax ID |
0200-095-00-09-00-027-000 |
|
|
|
| FEMA Flood Map |
fema.gov/portal |
|
|
|
| Year Built |
2009 |
|
|
|
| |
|
|
|
|
|
Absolutely STUNNING only begins to describe this one of a kind luxurious custom built 3200sqft 4 Bedroom, 3.5 Bath Ranch in the Orchards section of Mt. Sinai, a Blue Ribbon School District. This home features 18ft ceilings, a spacious entry foyer, formal dining room, great room w/ fireplace, gorgeous kitchen w/ 10ft island, high-end Sub-Zero, Wolf, & Kitchen-Aid appliances, huge master bedroom w/ walk in closets & full bath en-suite, 3 additional ample sized bedrooms w/ large closets, 1.5 additional baths and large laundry room all on the main level. Full basement includes over 2000sqft of finished space w/ egress window, full bath, additional rooms, and over 1100sqft of unfinished storage space. The oversized 2.5 car garage includes ample additional storage space. The fully fenced backyard is your piece of paradise with a 42x30 in-ground pool w/ waterfalls, jacuzzi and a beautiful paver surround. Pictures truly do not do justice to how amazing this home is, so plan your visit today
|
- 4 Total Bedrooms
- 3 Full Baths
- 1 Half Bath
- 3200 SF
- 0.47 Acres
- 20473 SF Lot
- Built in 2009
- Ranch Style
- Lower Level: Finished
- Lot Dimensions/Acres: 0.46
- Condition: Diamond+
- Oven/Range
- Refrigerator
- Dishwasher
- Microwave
- Washer
- Dryer
- 10 Rooms
- Entry Foyer
- Living Room
- Family Room
- Den/Office
- First Floor Primary Bedroom
- 1 Fireplace
- Baseboard
- Radiant
- Oil Fuel
- Central A/C
- Basement: Full
- Features: 1st floor bedrm,cathedral ceiling(s), eat-in kitchen,exercise room,formal dining room, granite counters, master bath,storage
- Vinyl Siding
- Stone Siding
- Attached Garage
- 2 Garage Spaces
- Community Water
- Other Waste Removal
- Pool: In Ground
- Patio
- Fence
- Irrigation System
- Construction Materials: Frame
- Lot Features: Level
- Parking Features: Private,Attached,2 Car Attached
- Sold on 4/17/2023
- Sold for $1,140,000
- Buyer's Agent: Zachary Scher
- Company: Signature Premier Properties
|
|
Signature Premier Properties
|
Listing data is deemed reliable but is NOT guaranteed accurate.
|



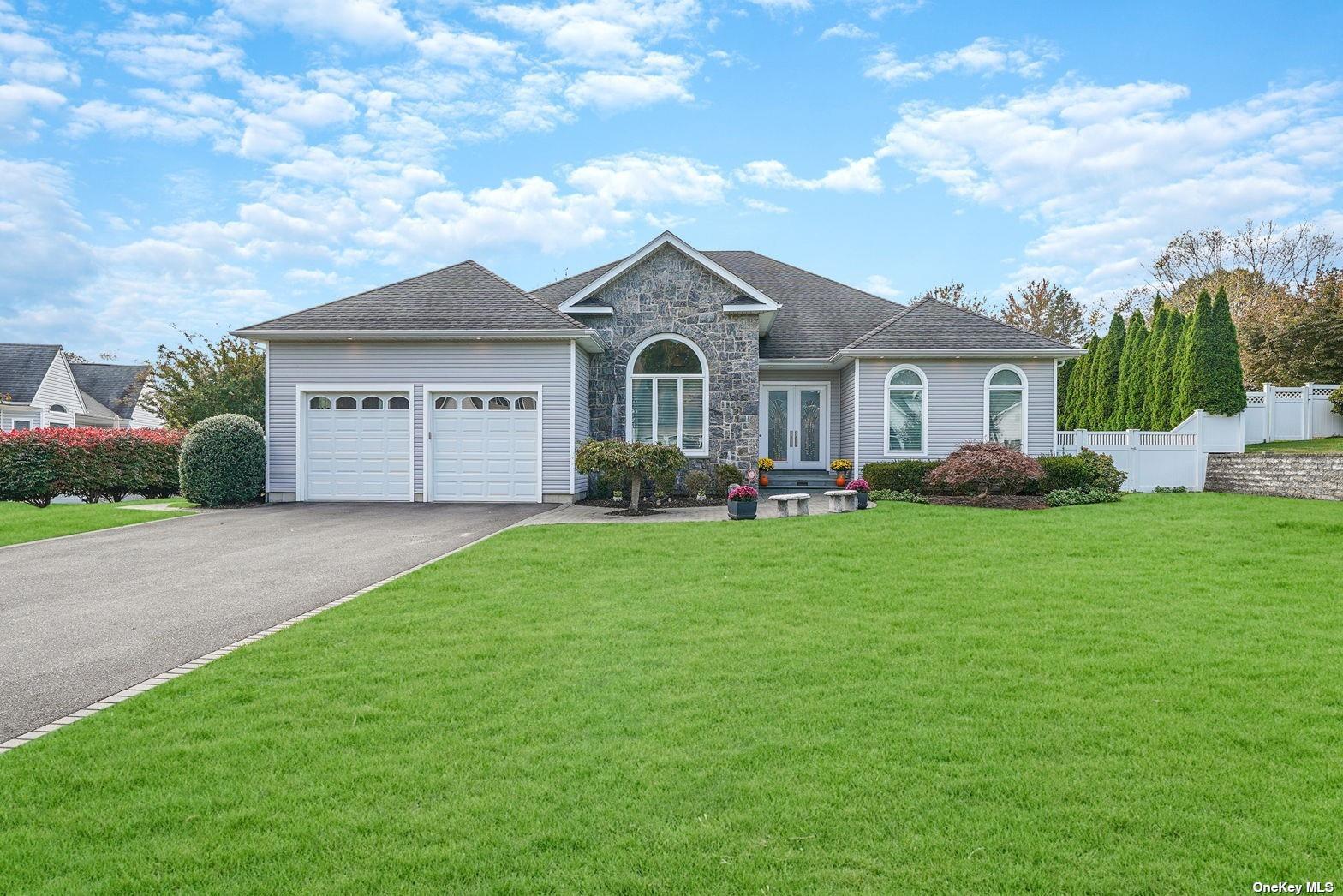

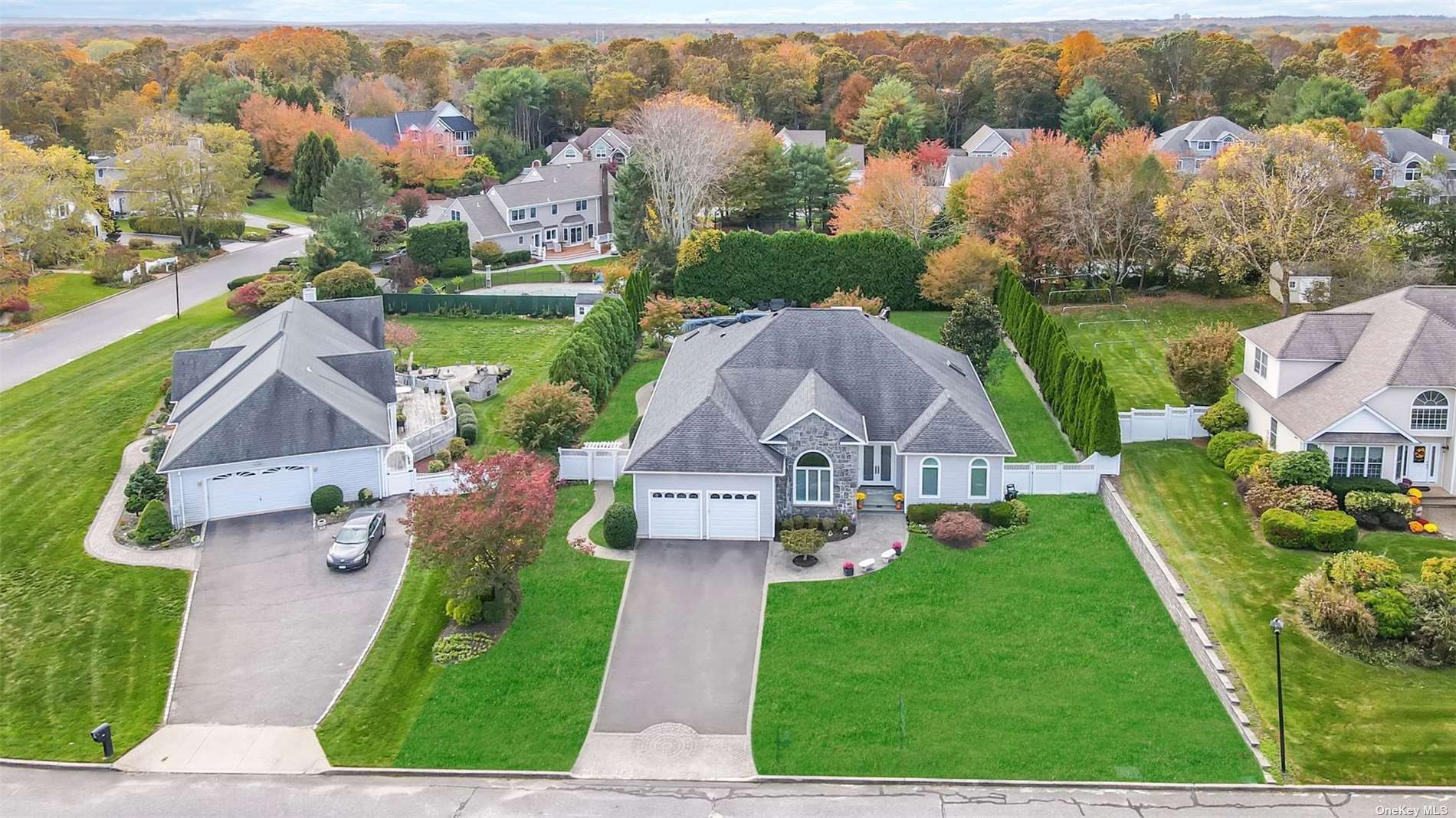 ;
;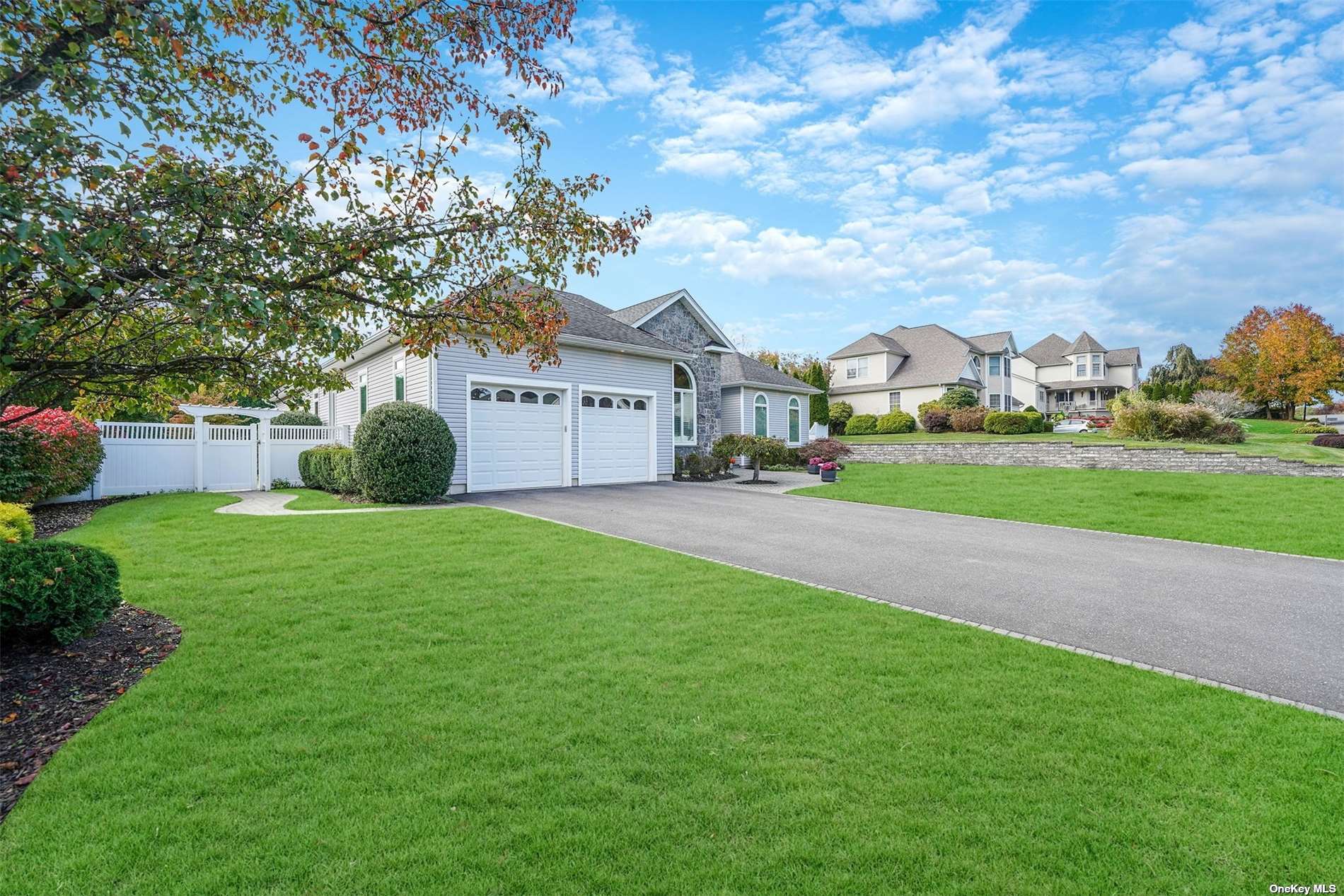 ;
;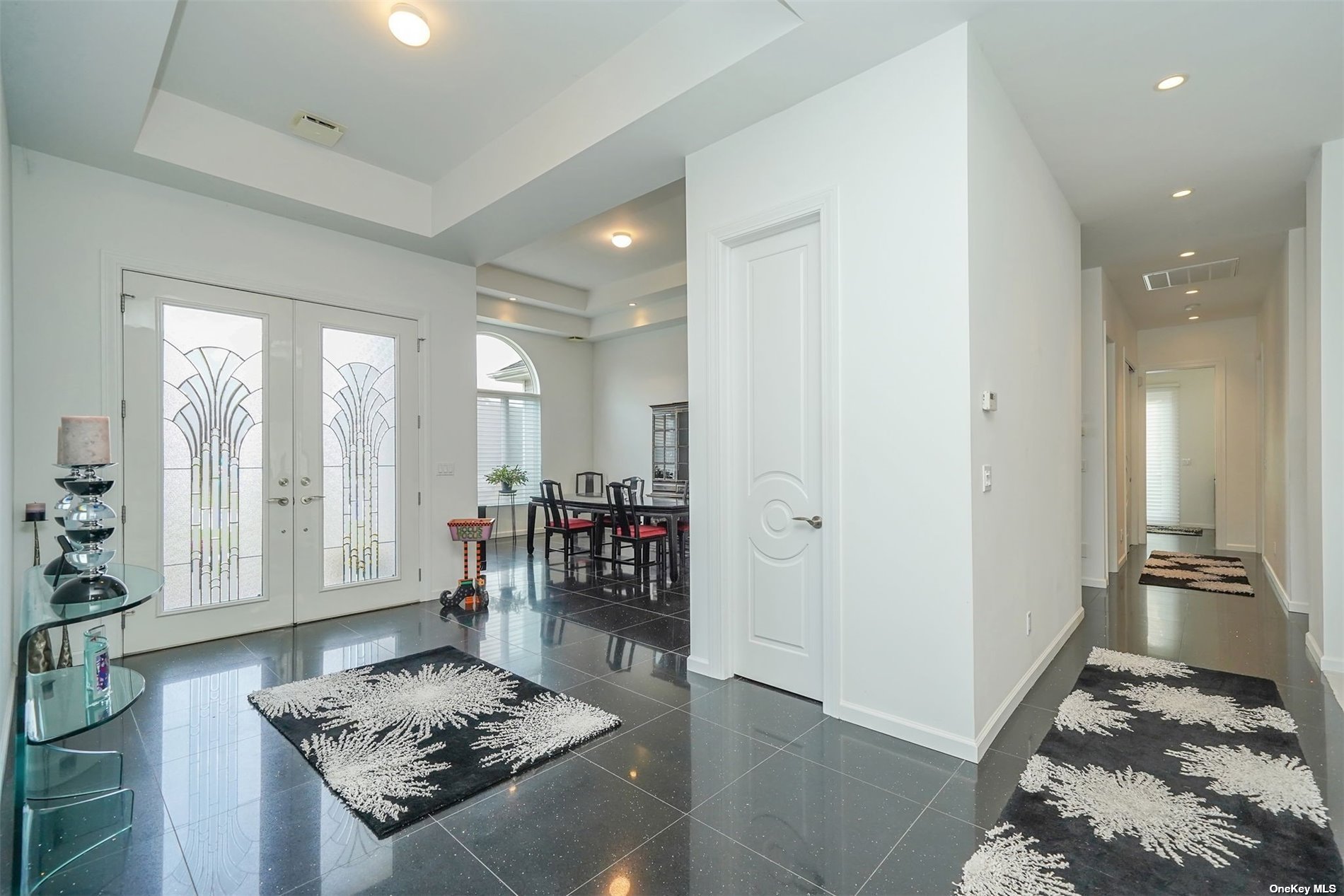 ;
;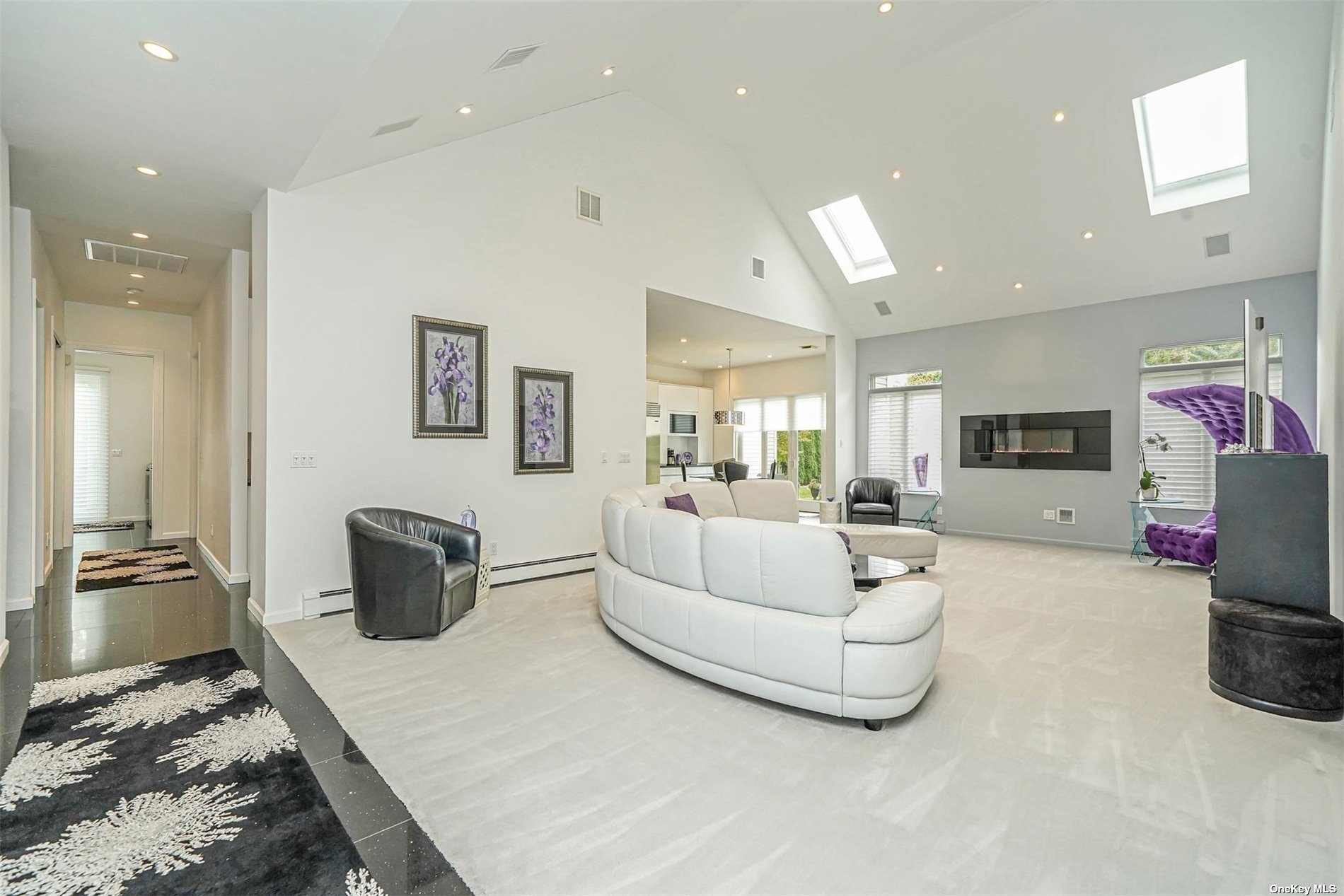 ;
;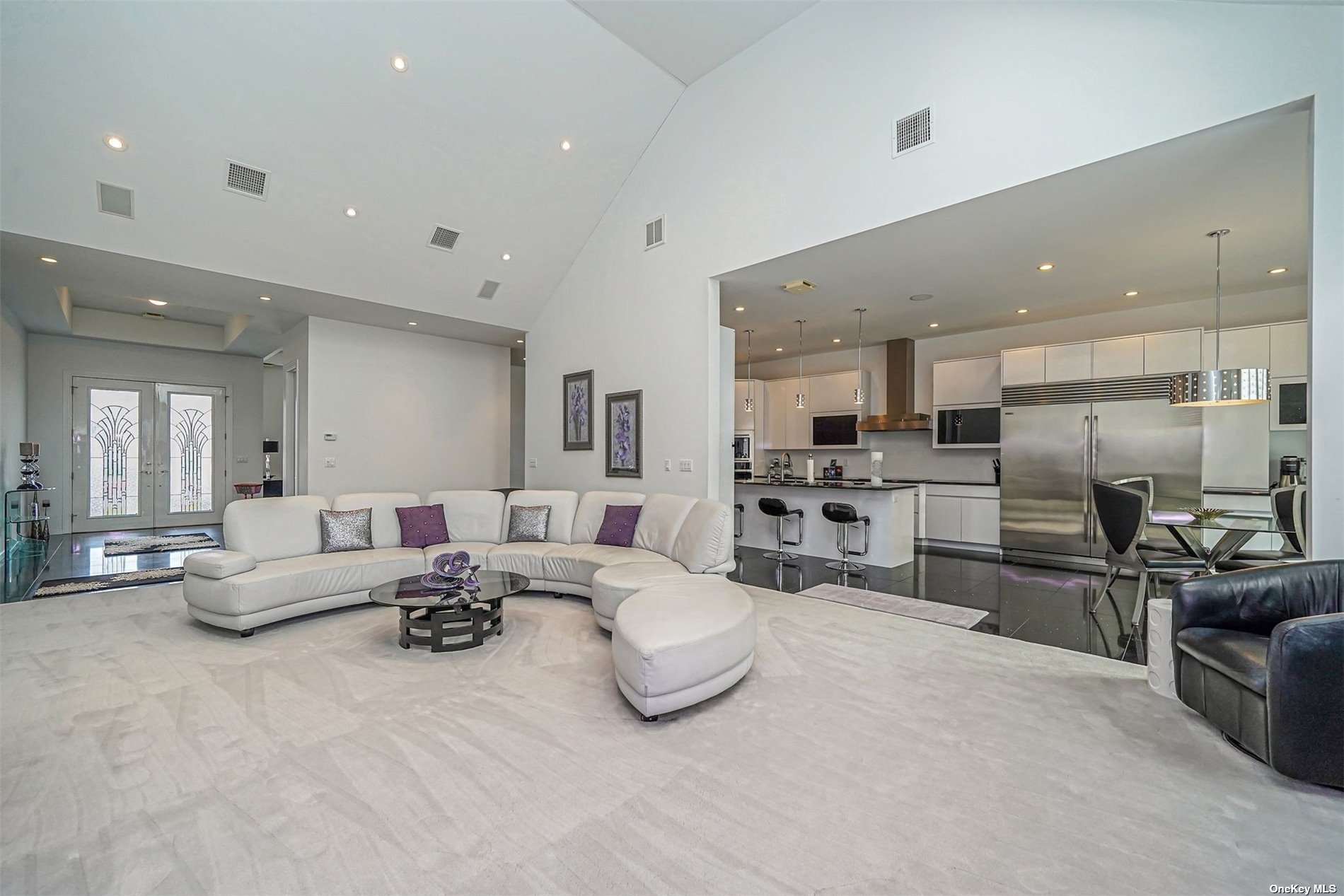 ;
;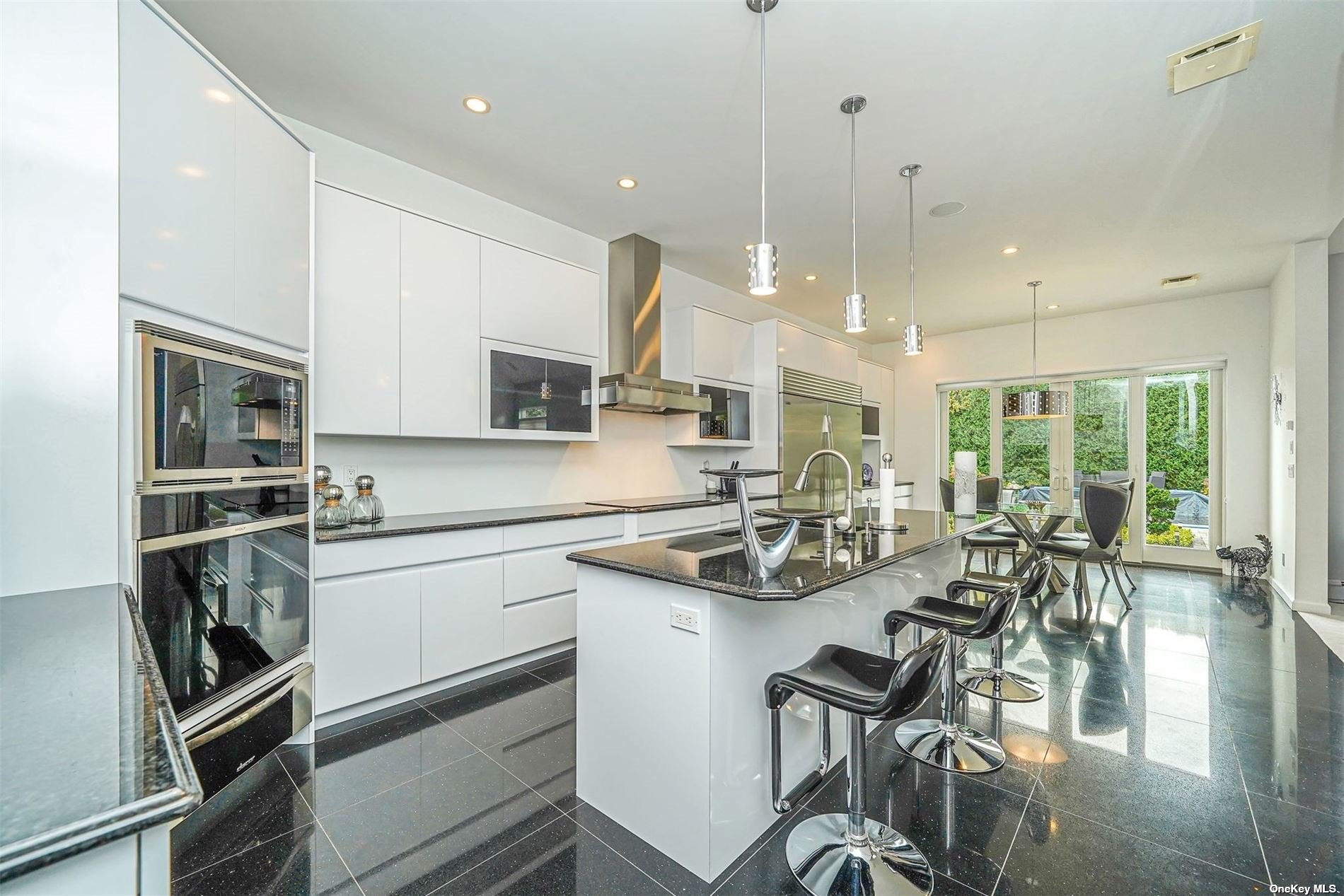 ;
;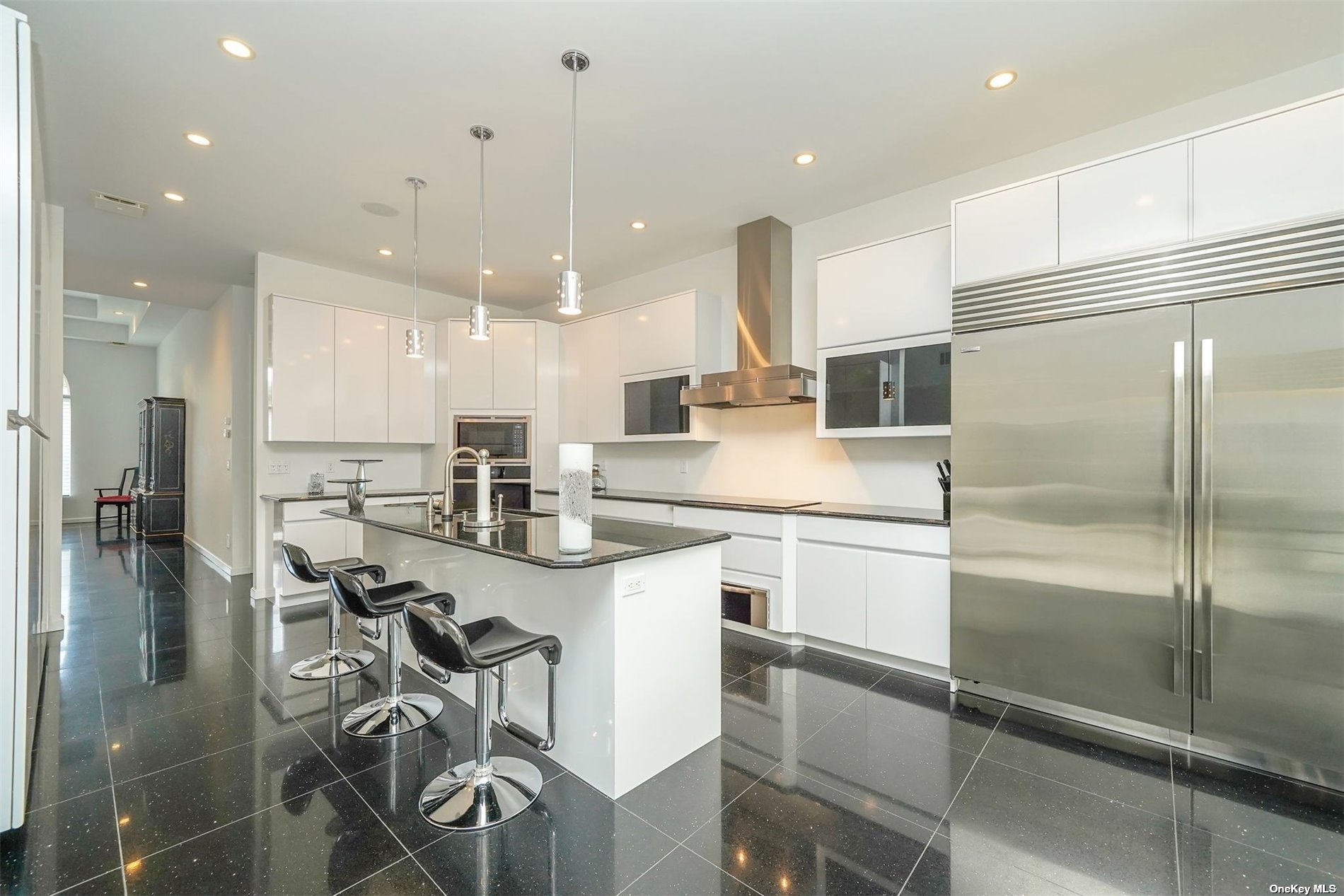 ;
;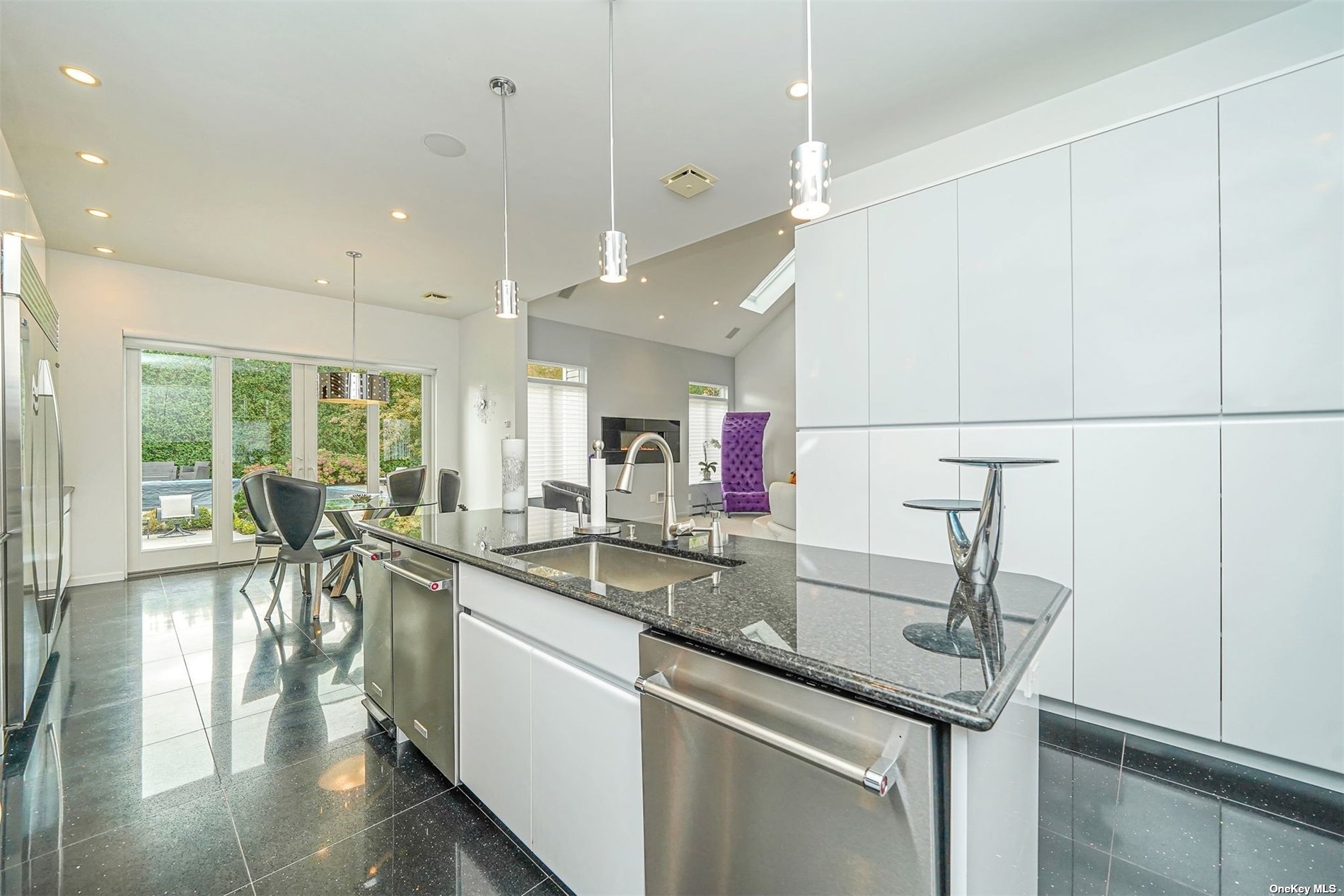 ;
;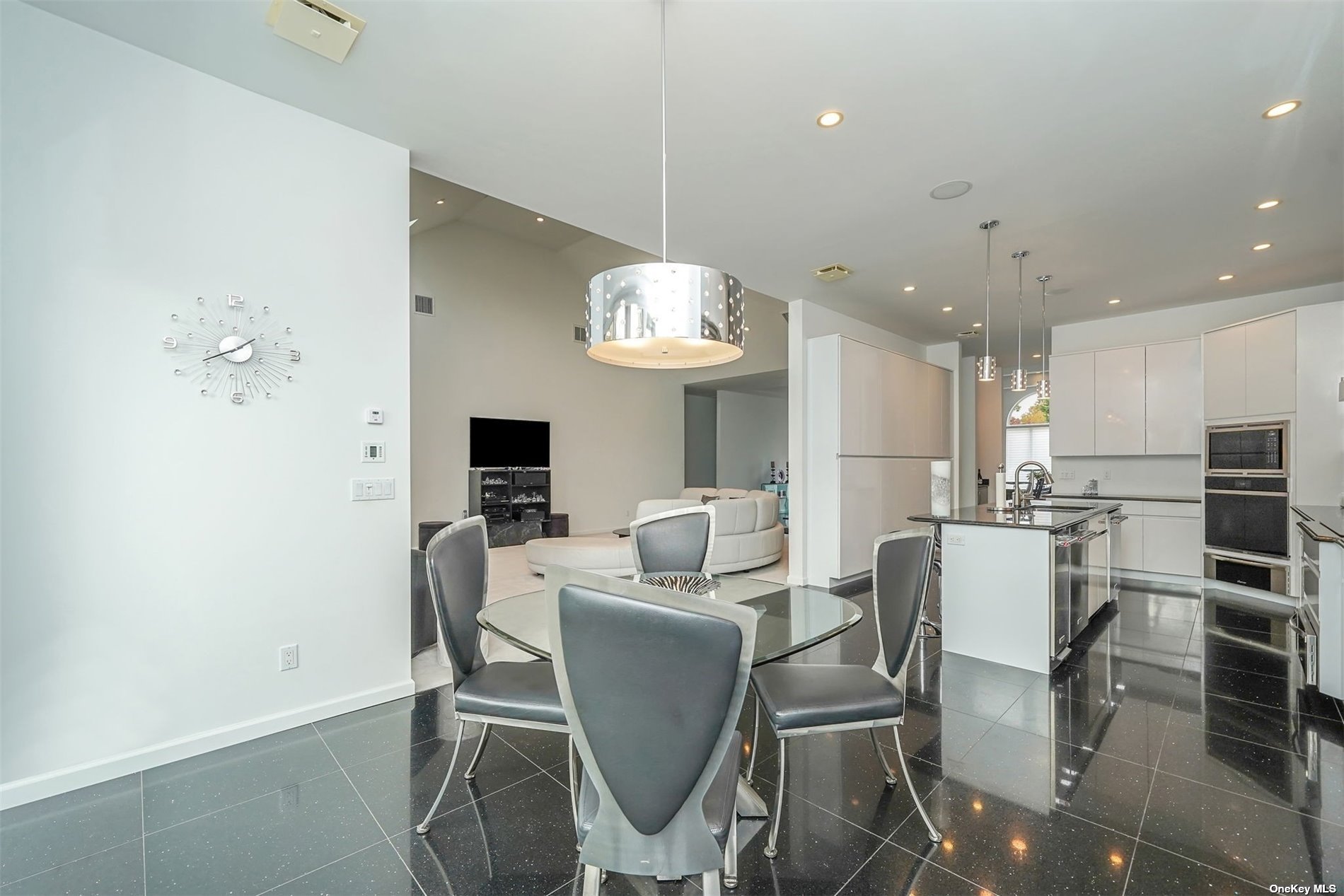 ;
;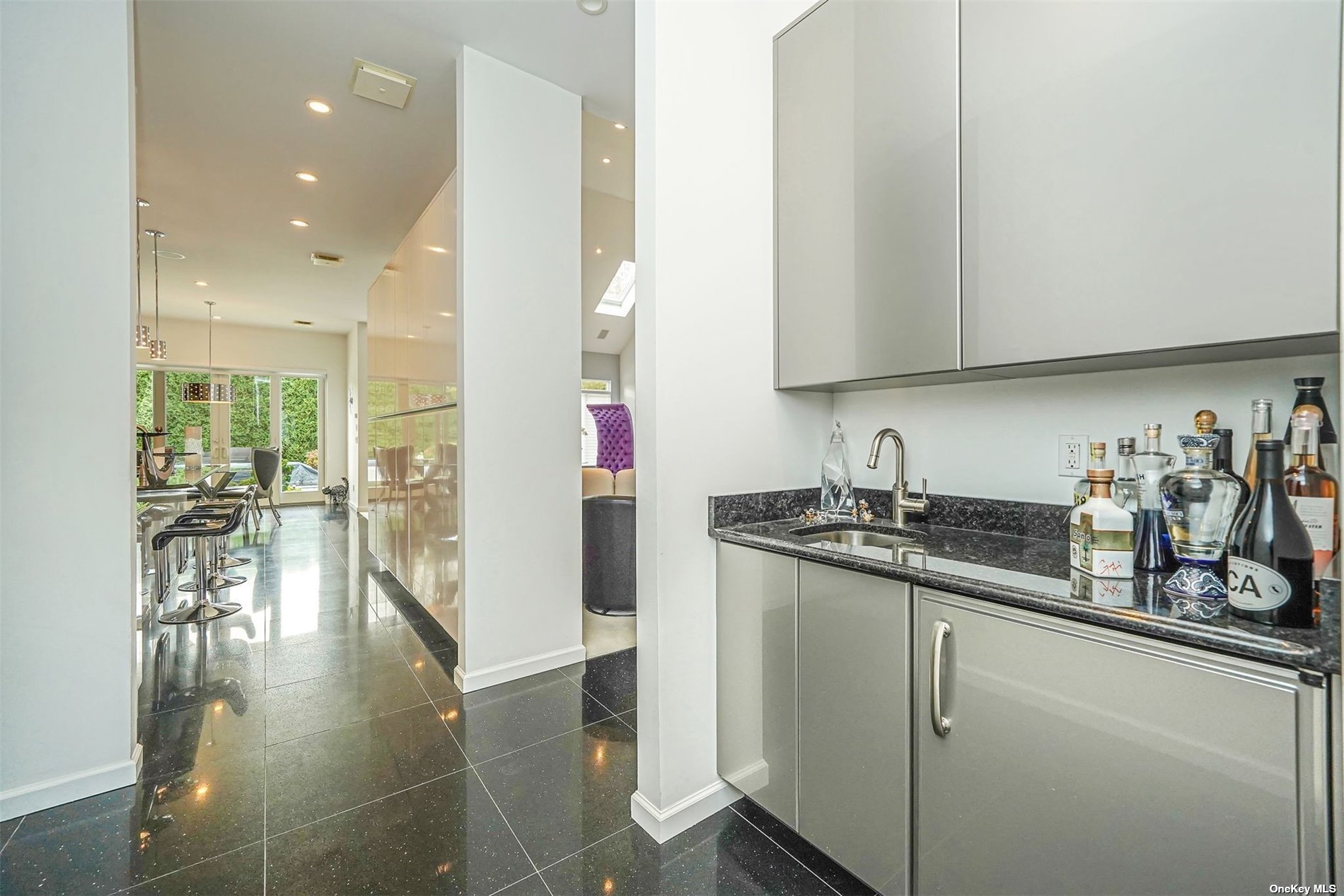 ;
;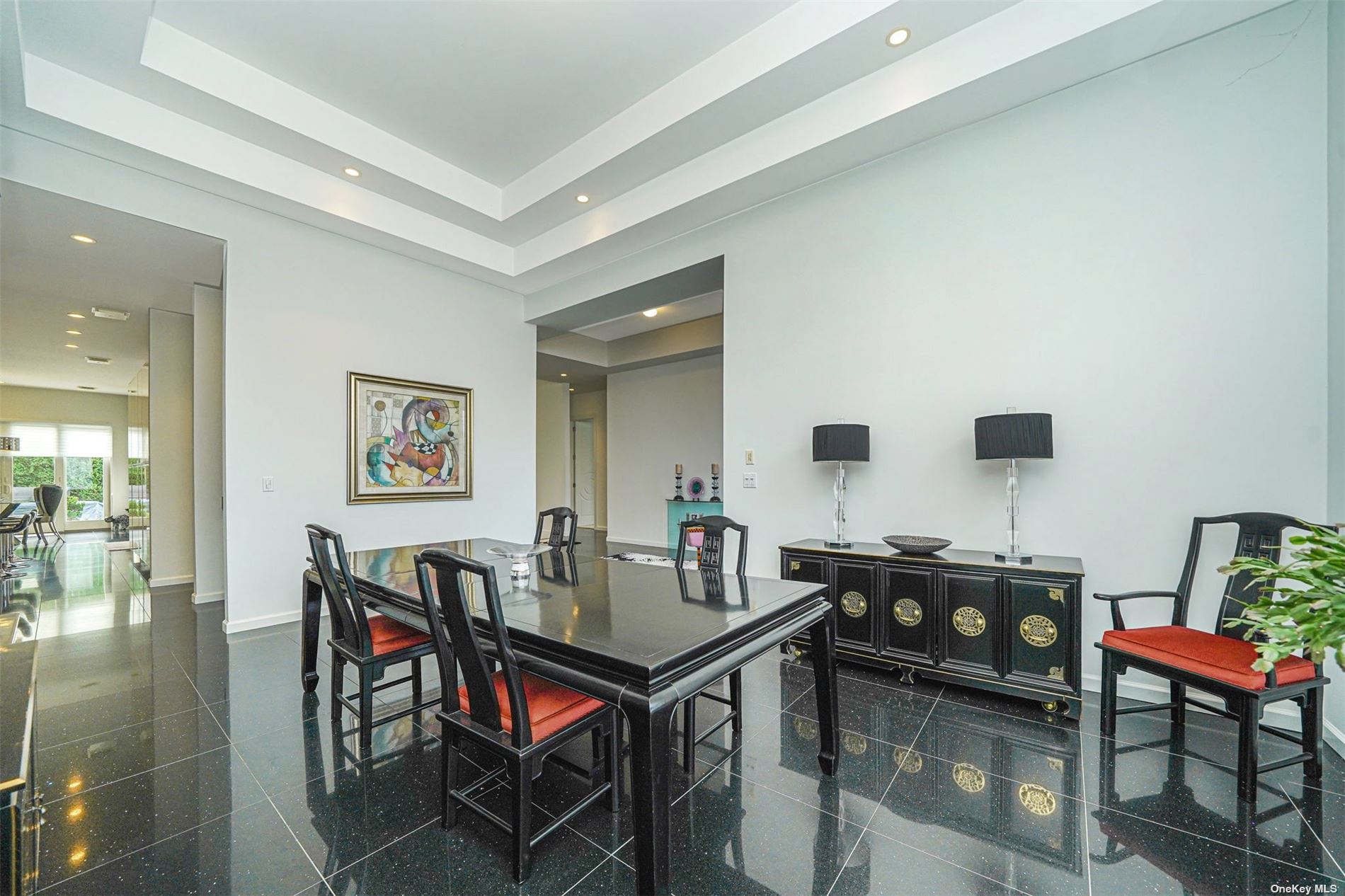 ;
;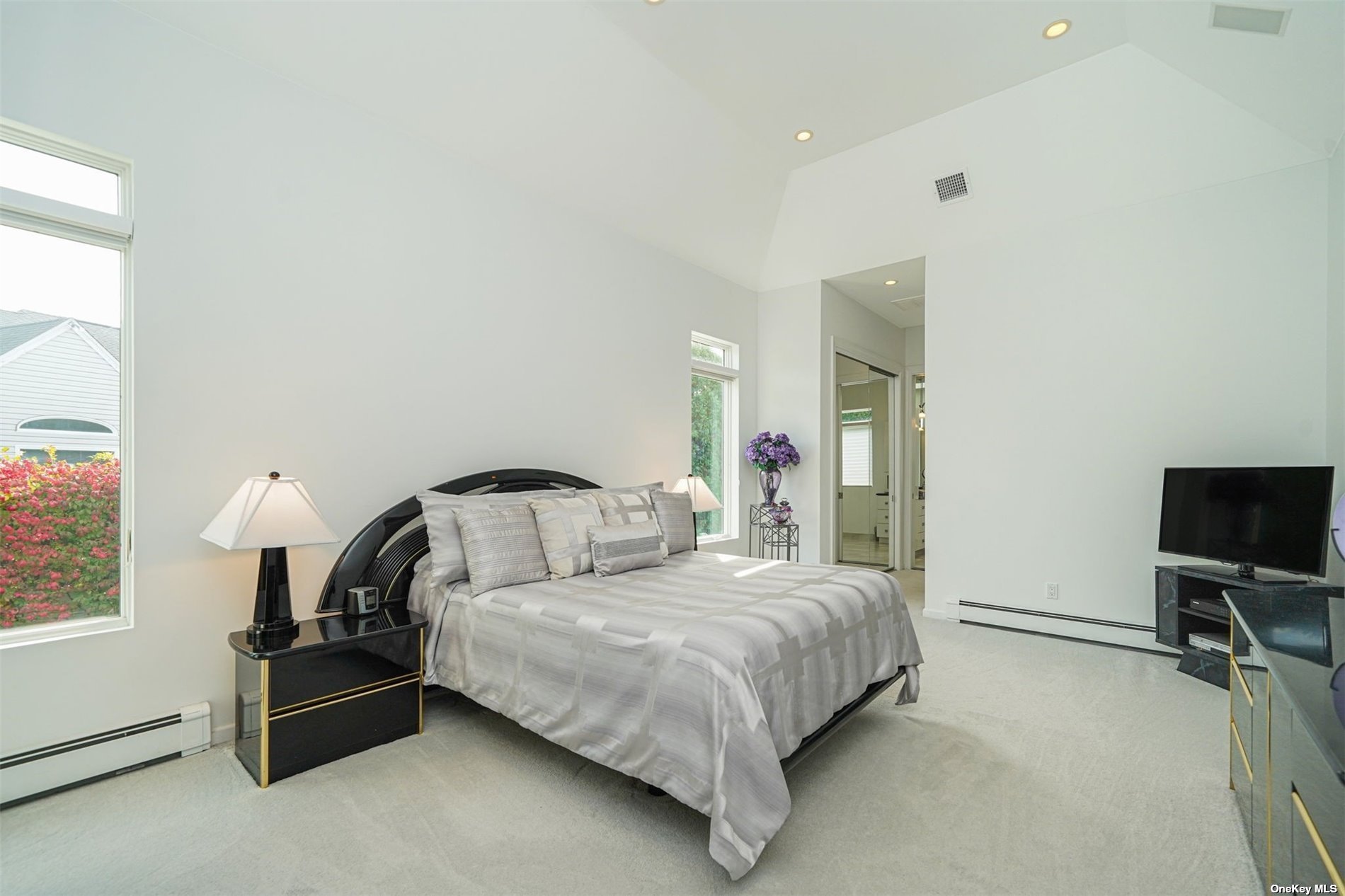 ;
;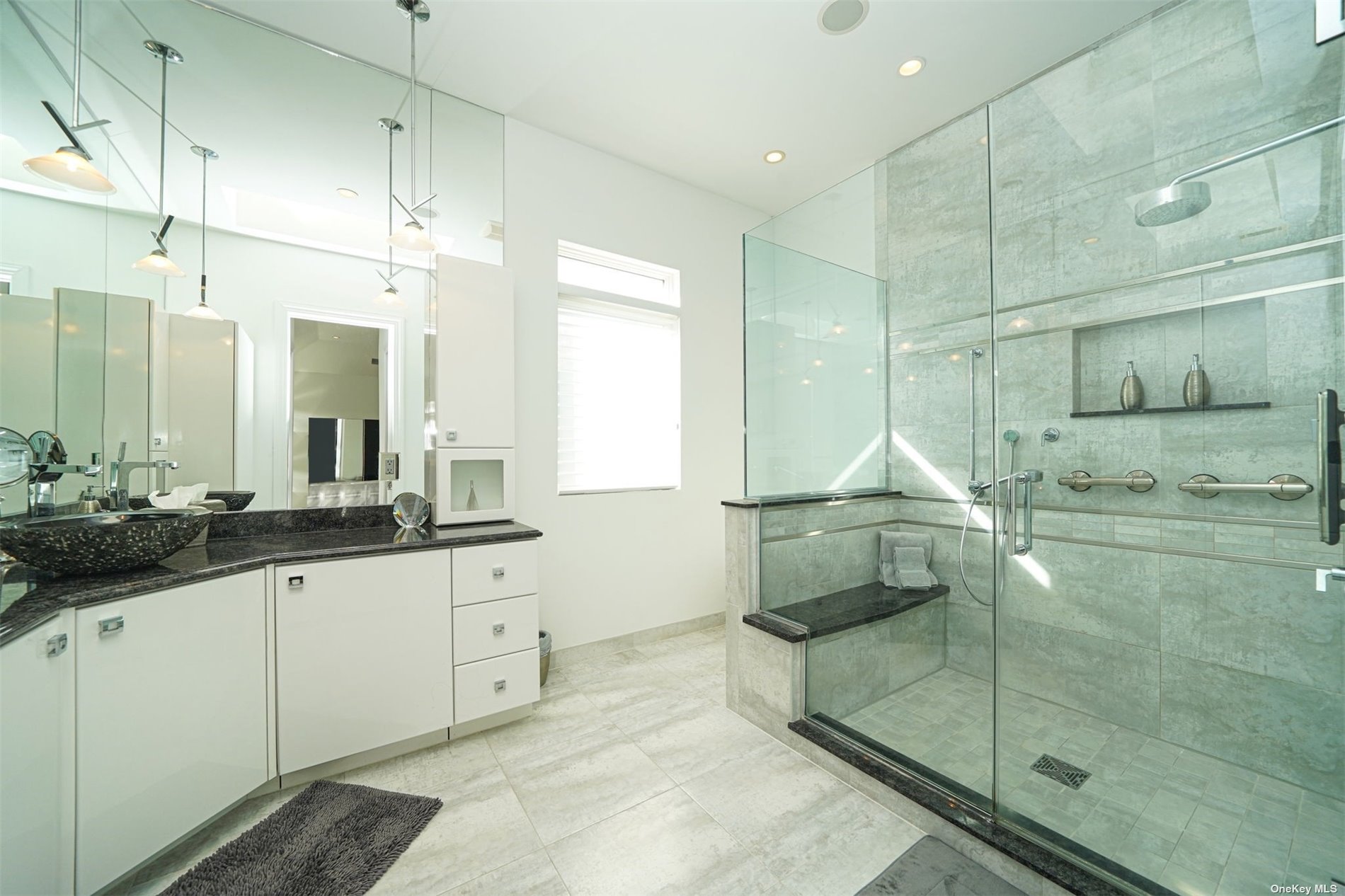 ;
;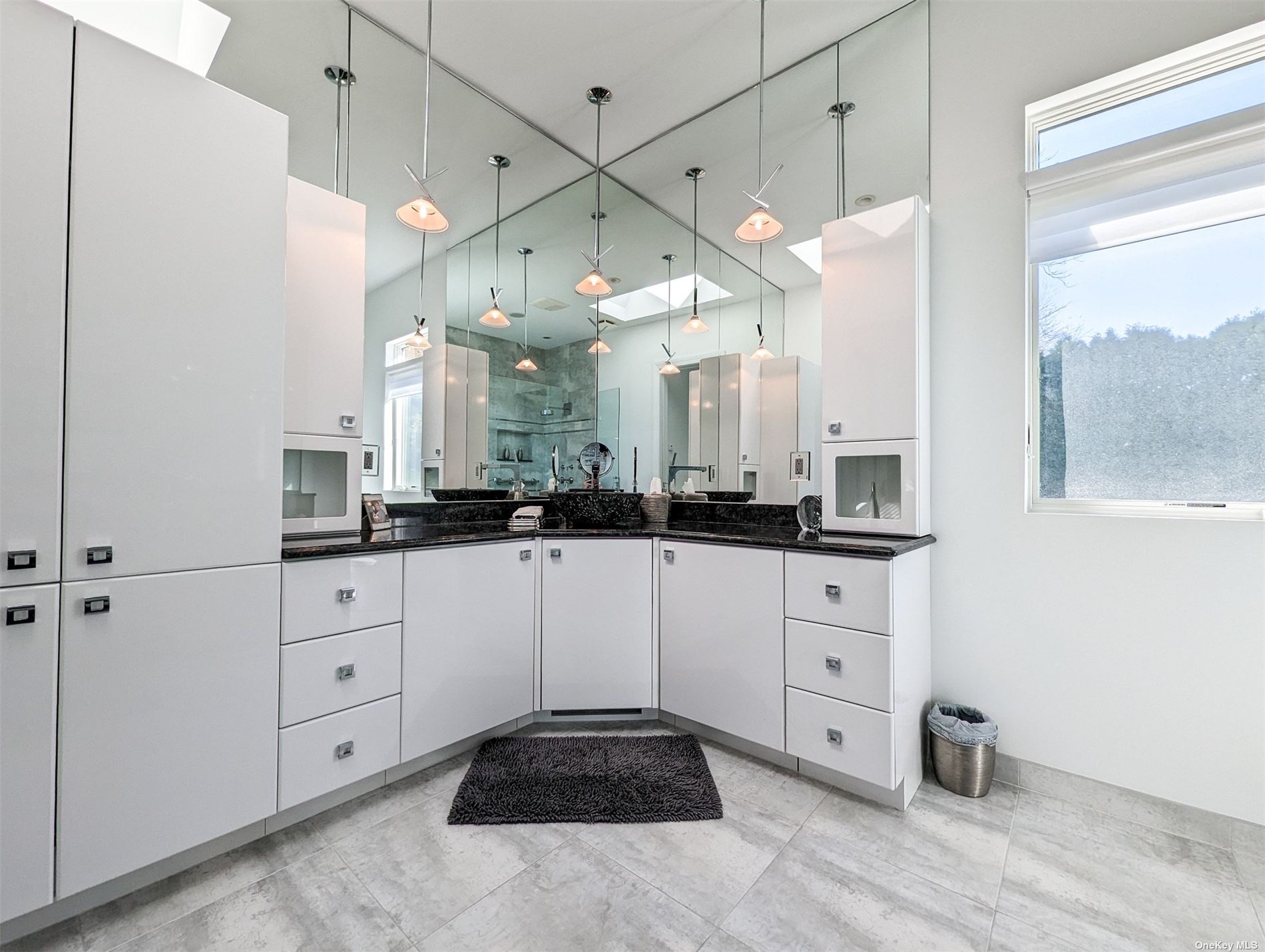 ;
;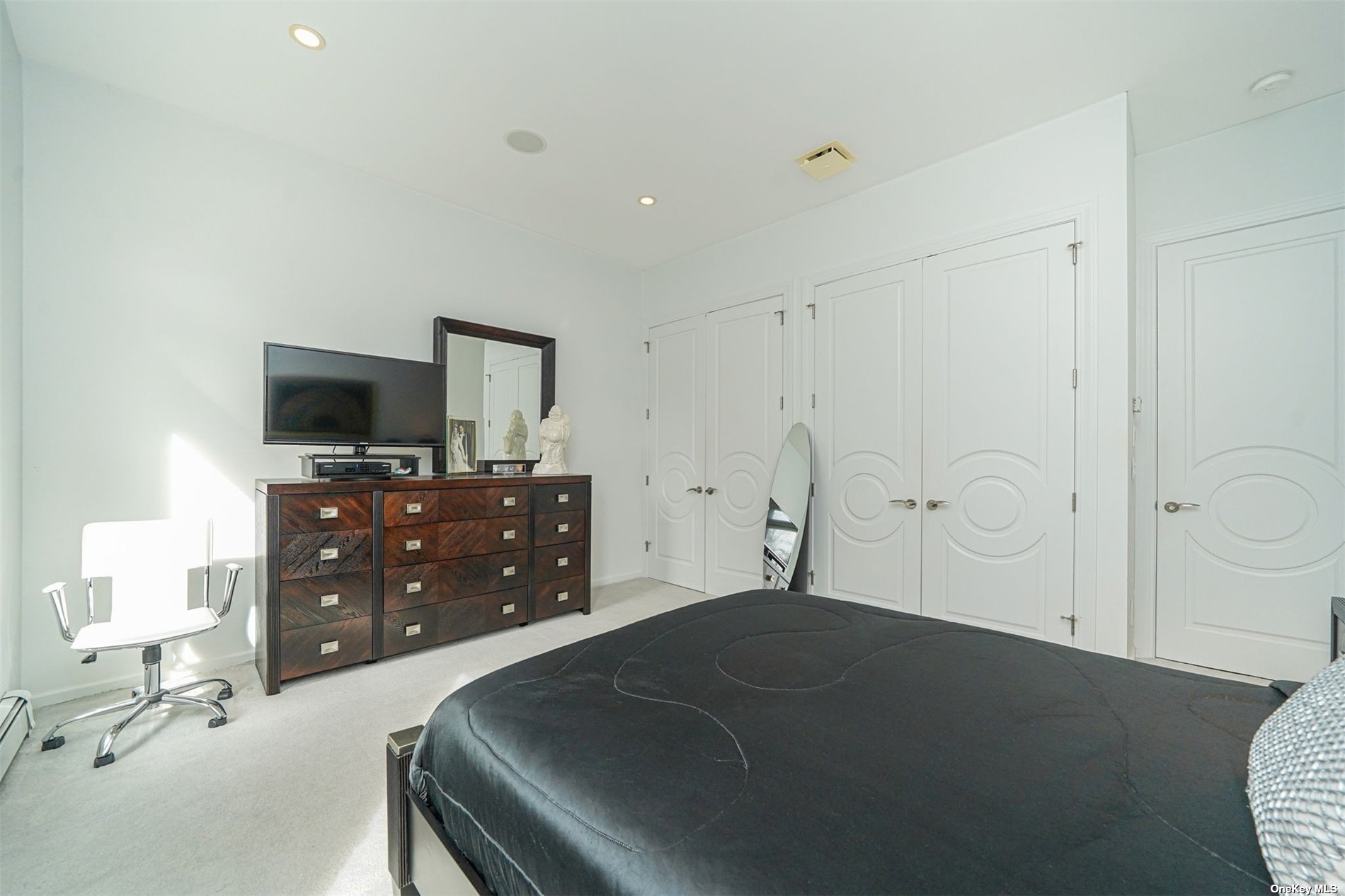 ;
;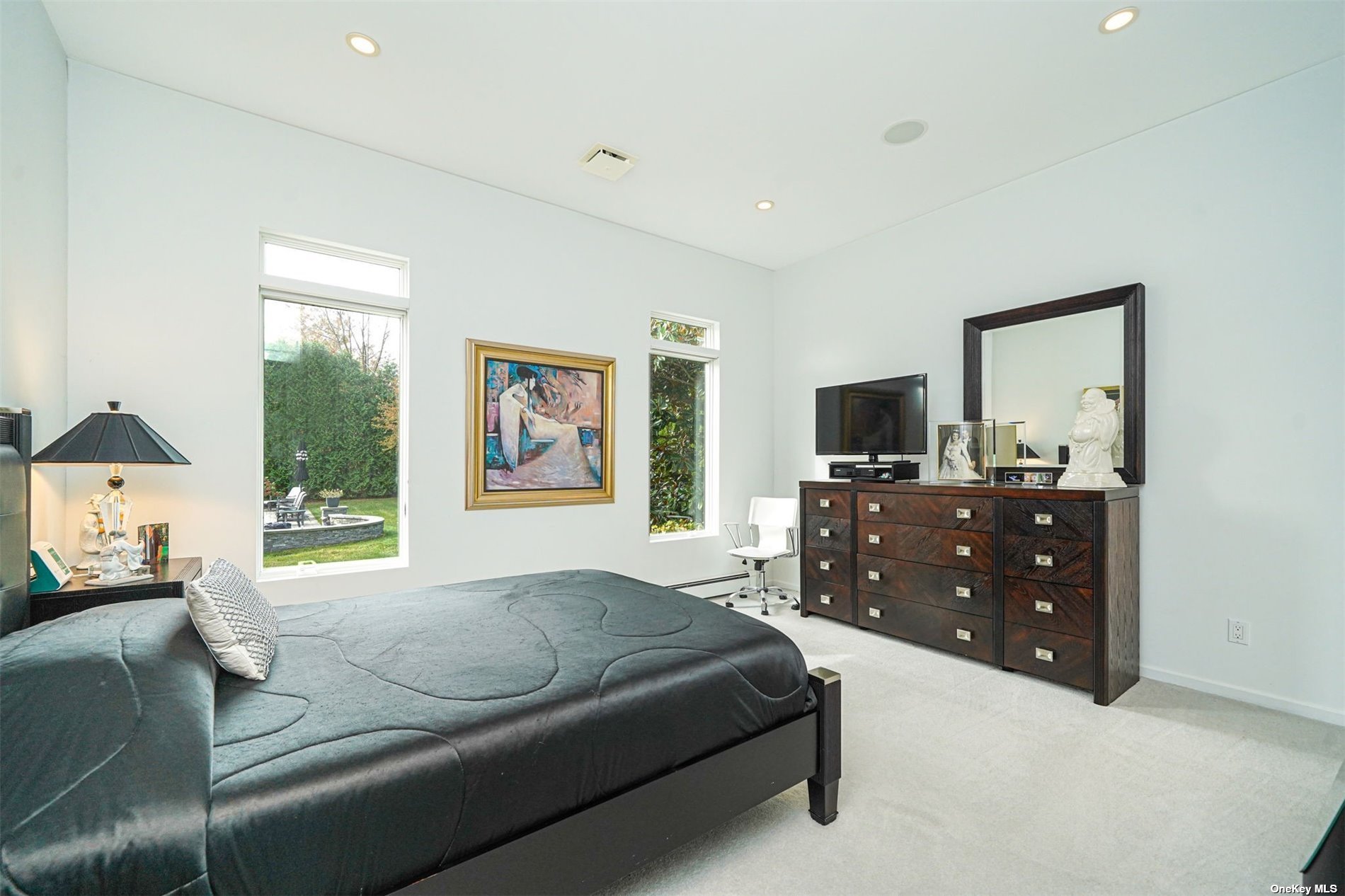 ;
;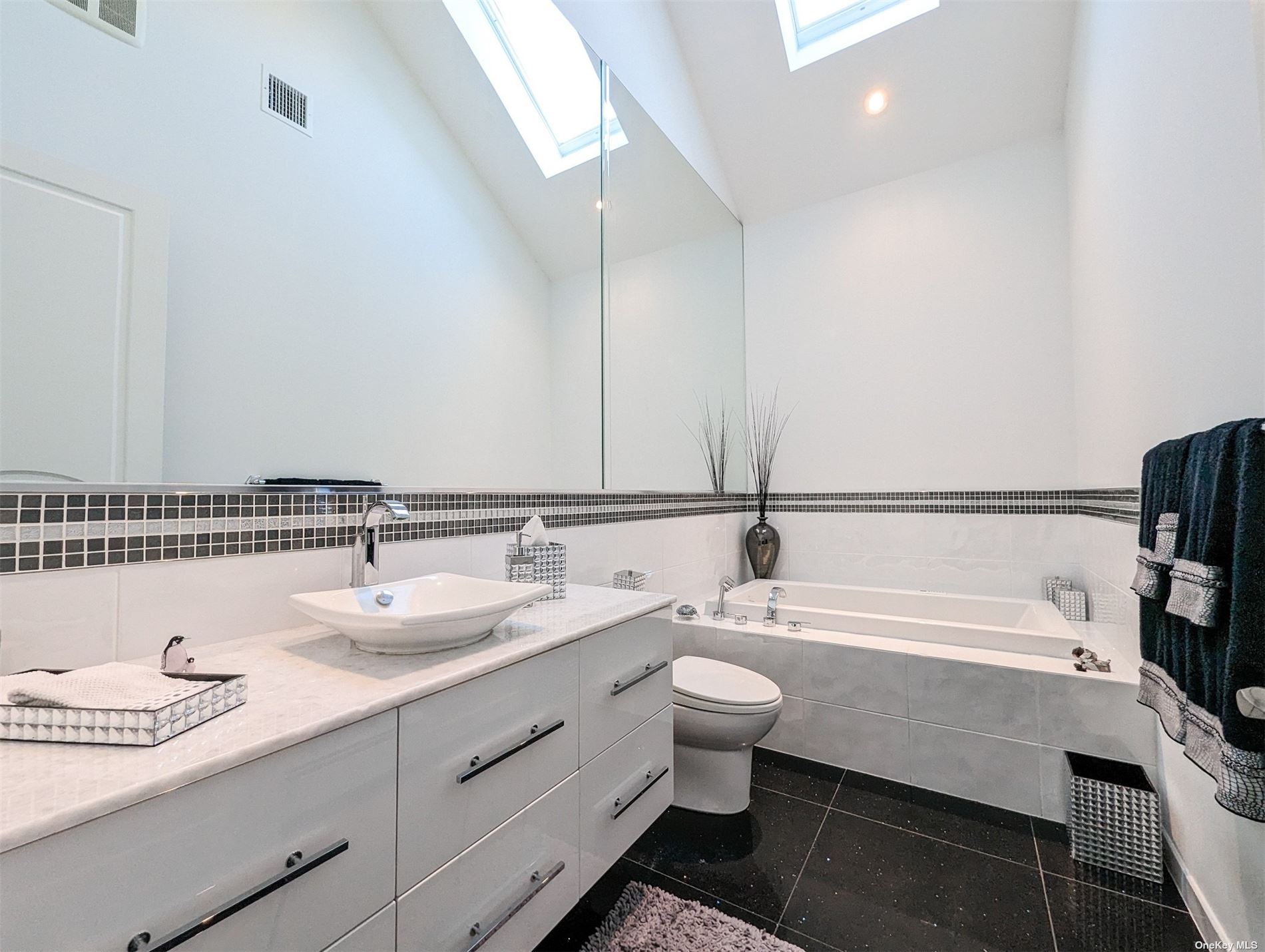 ;
;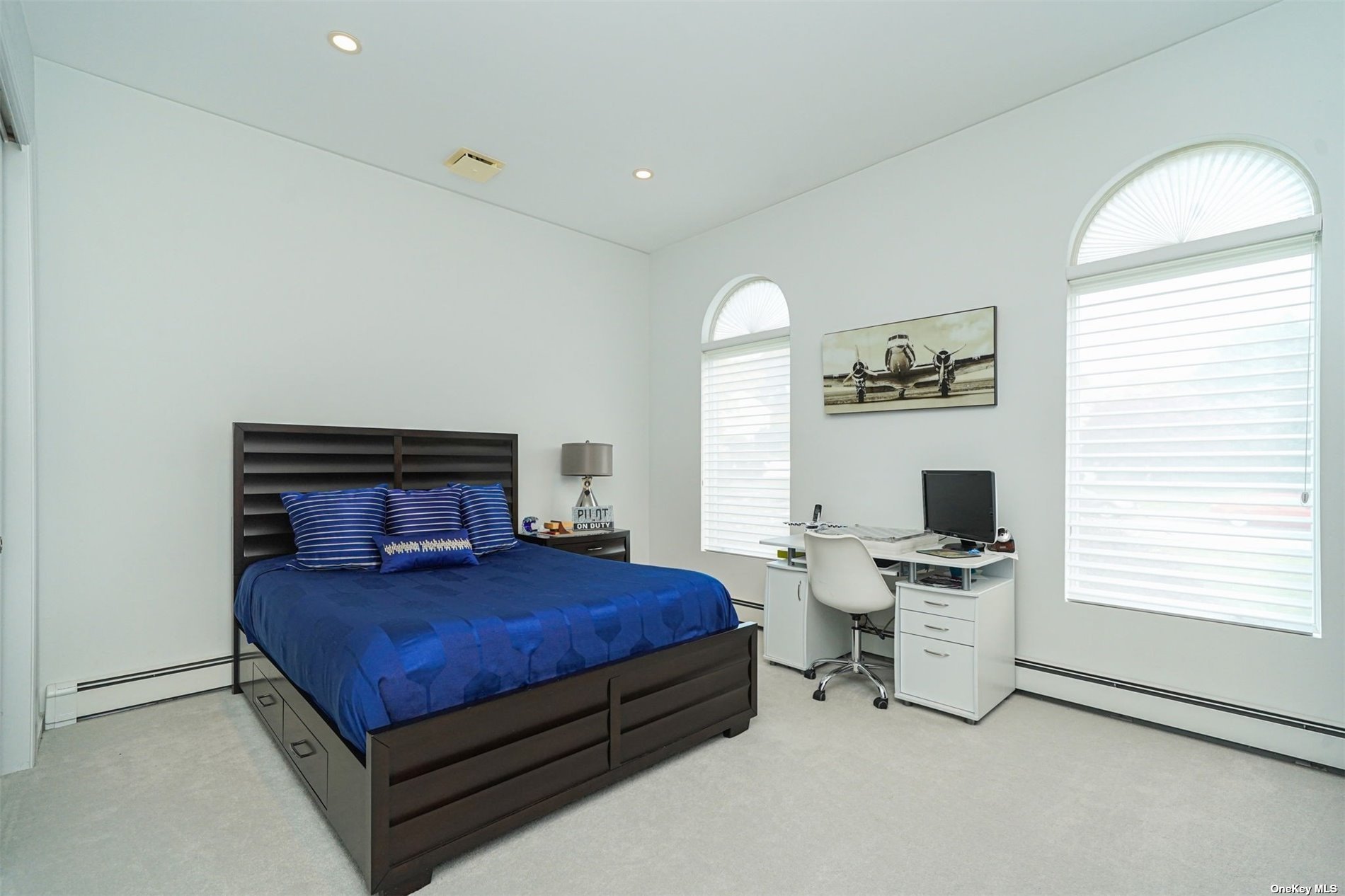 ;
;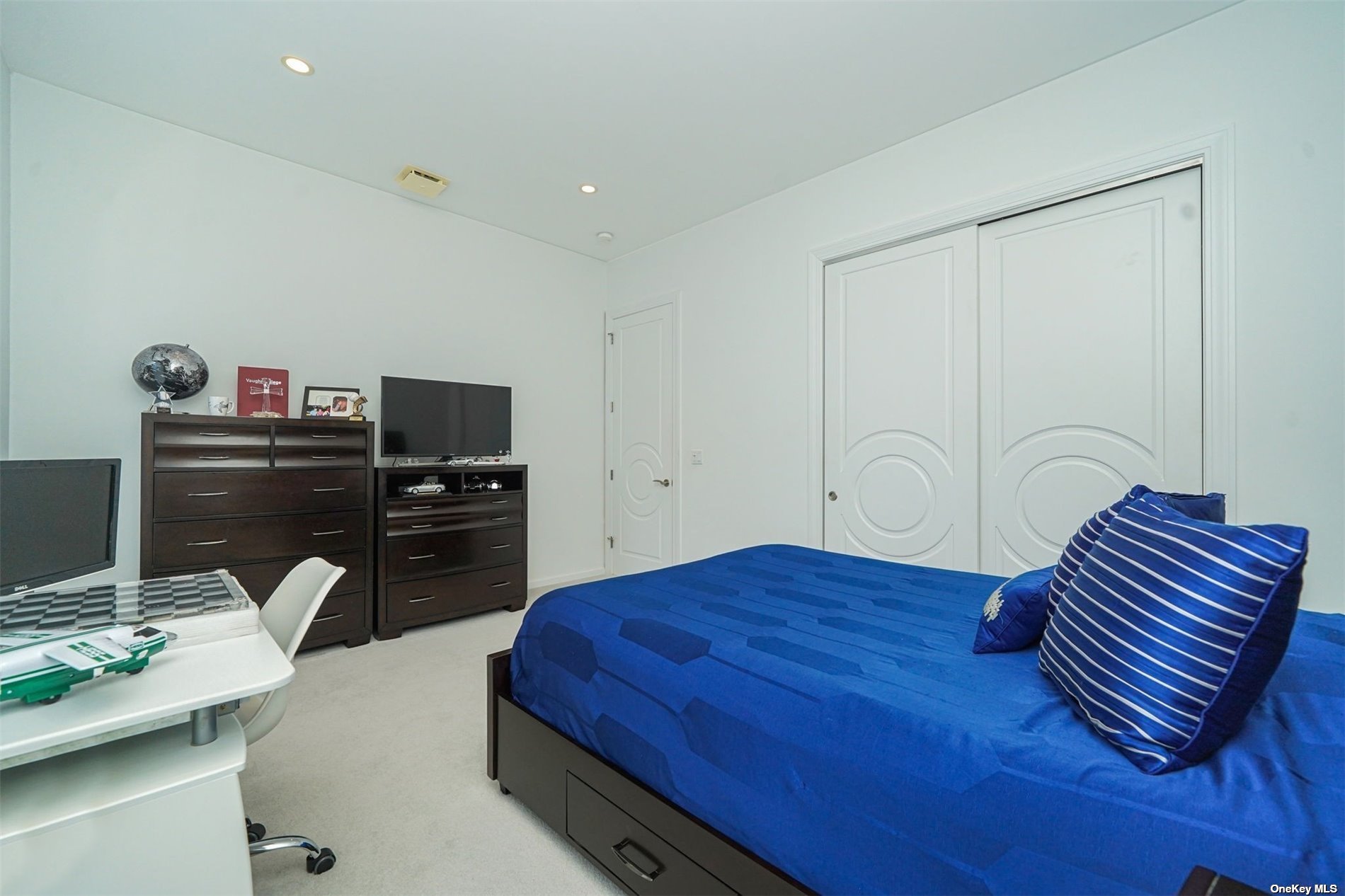 ;
;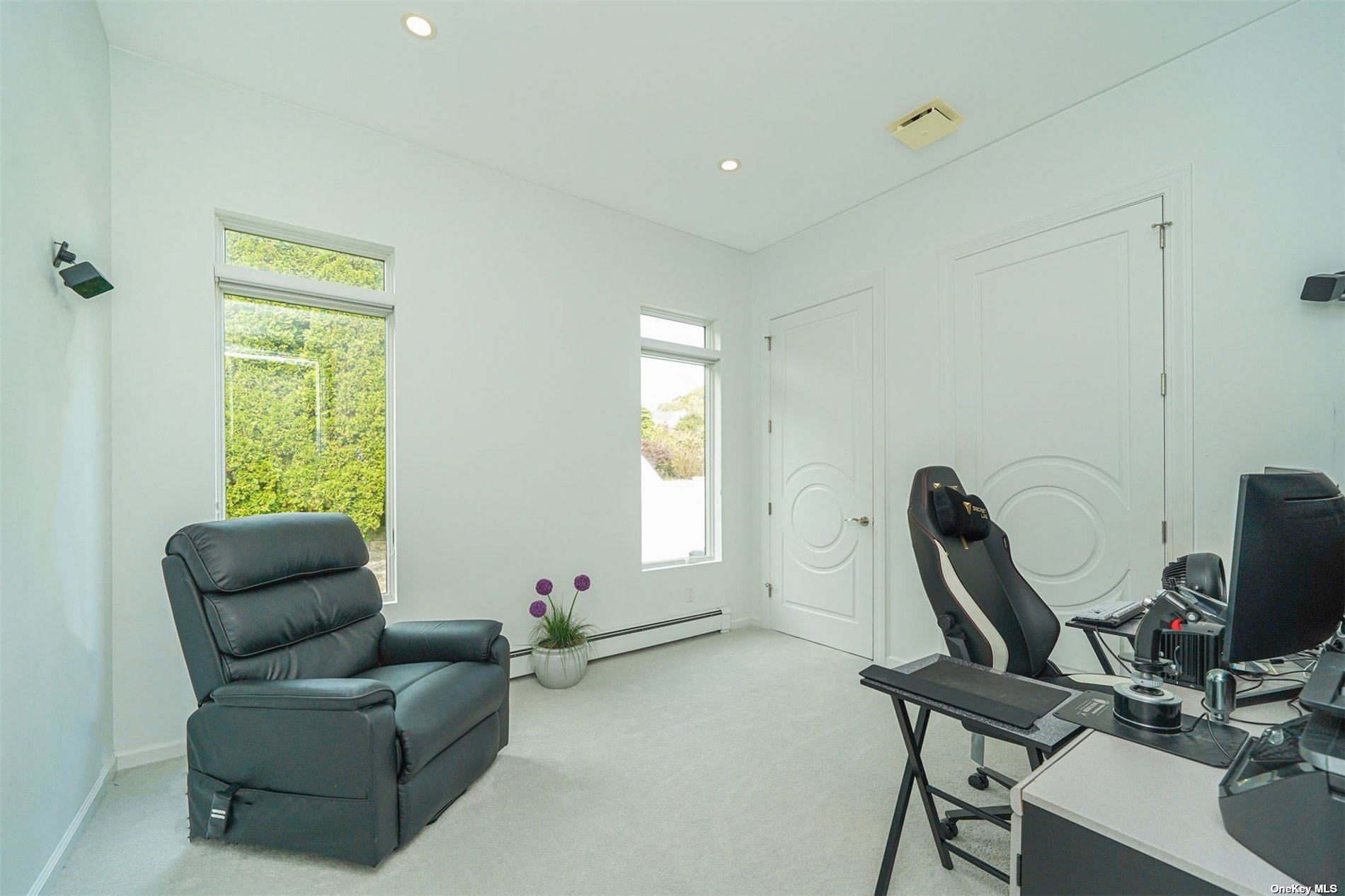 ;
;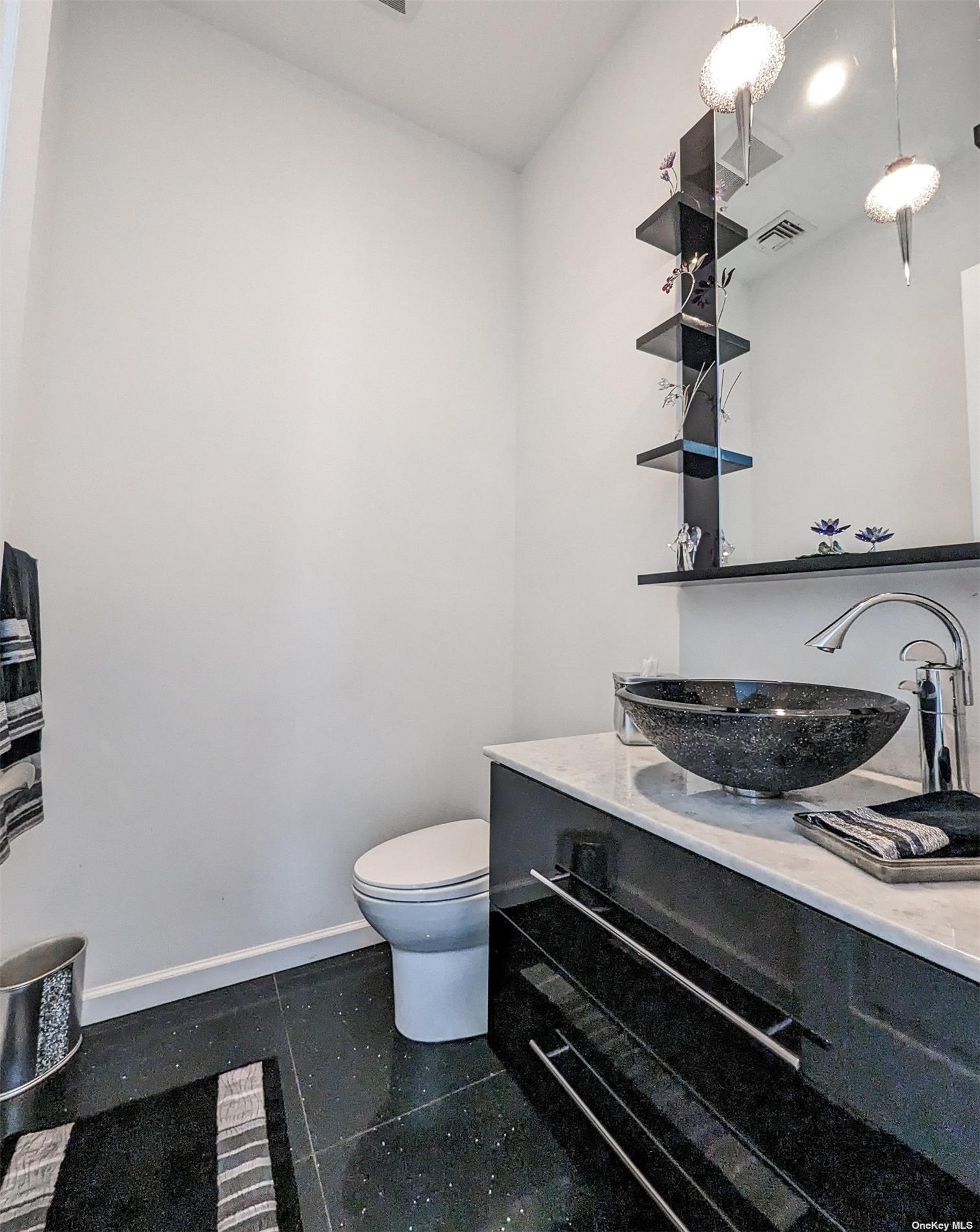 ;
;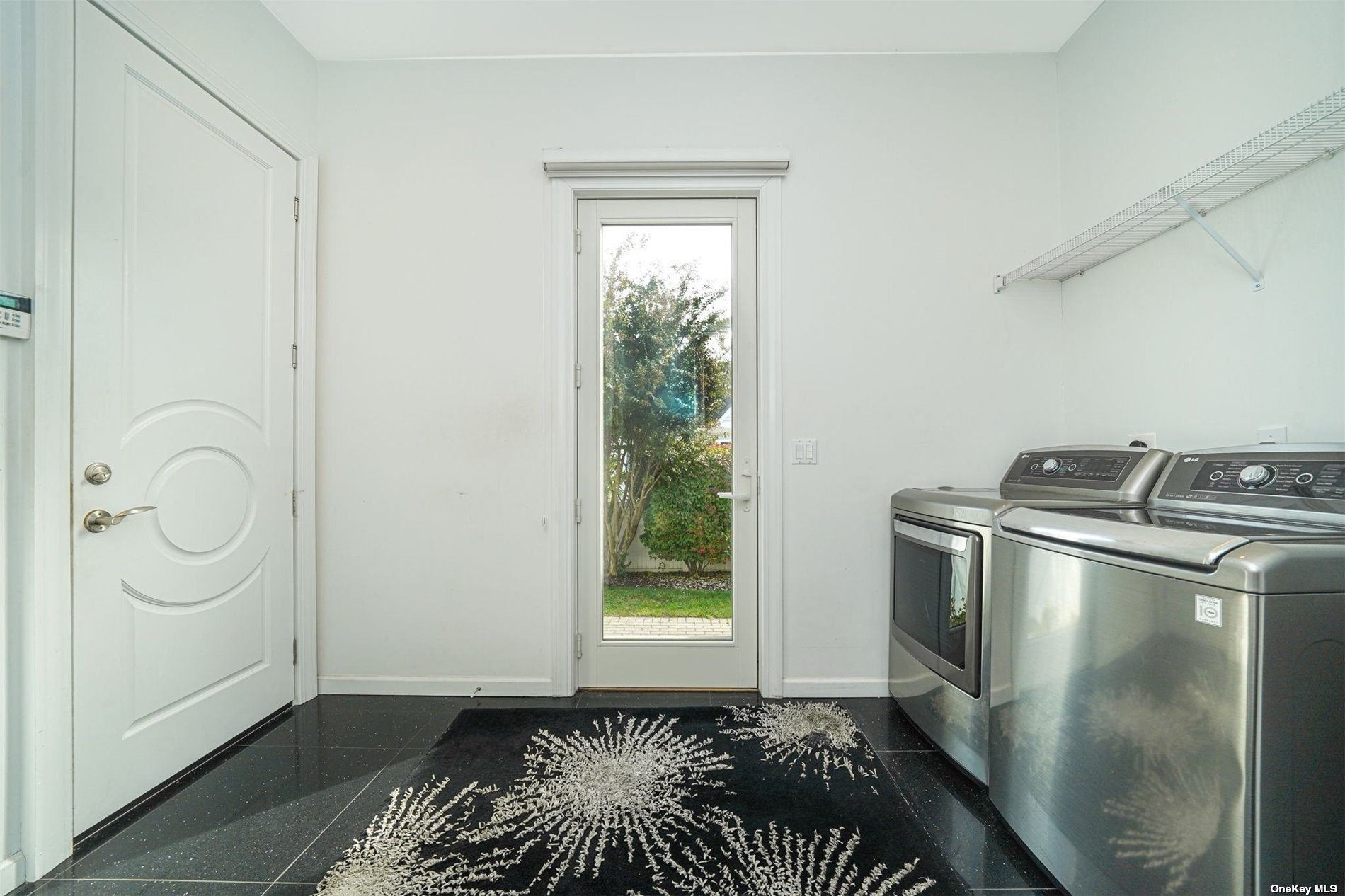 ;
;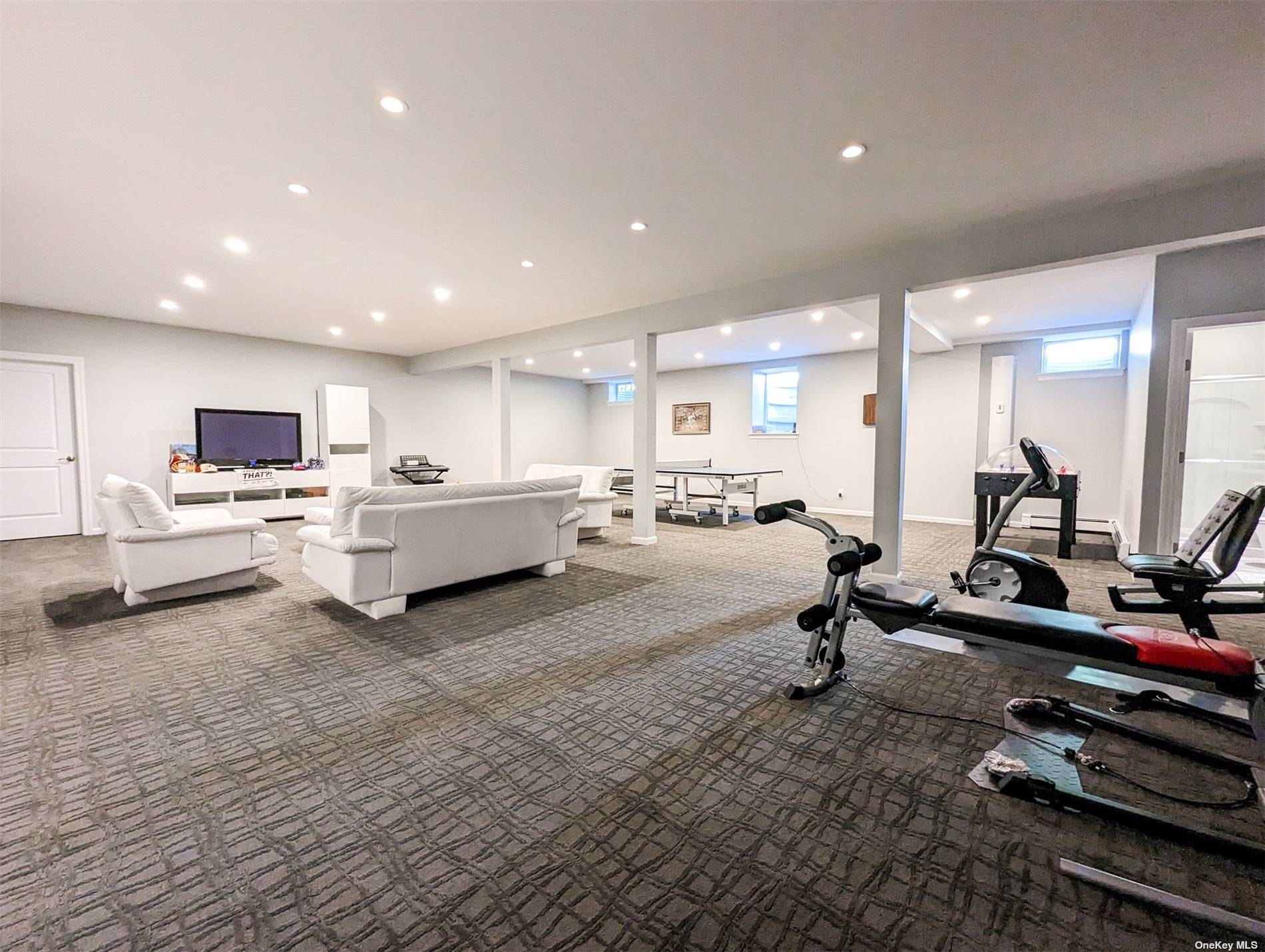 ;
;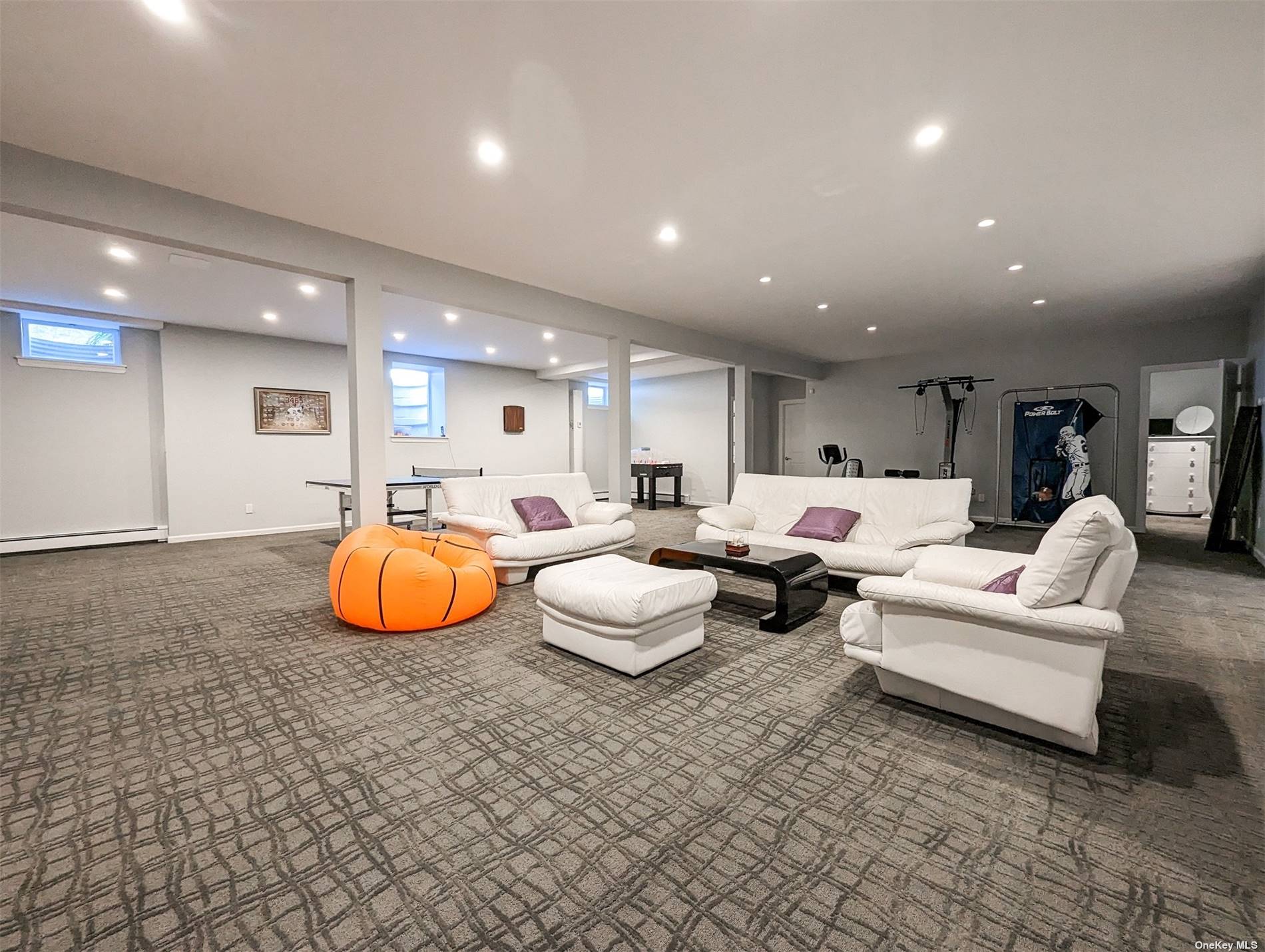 ;
;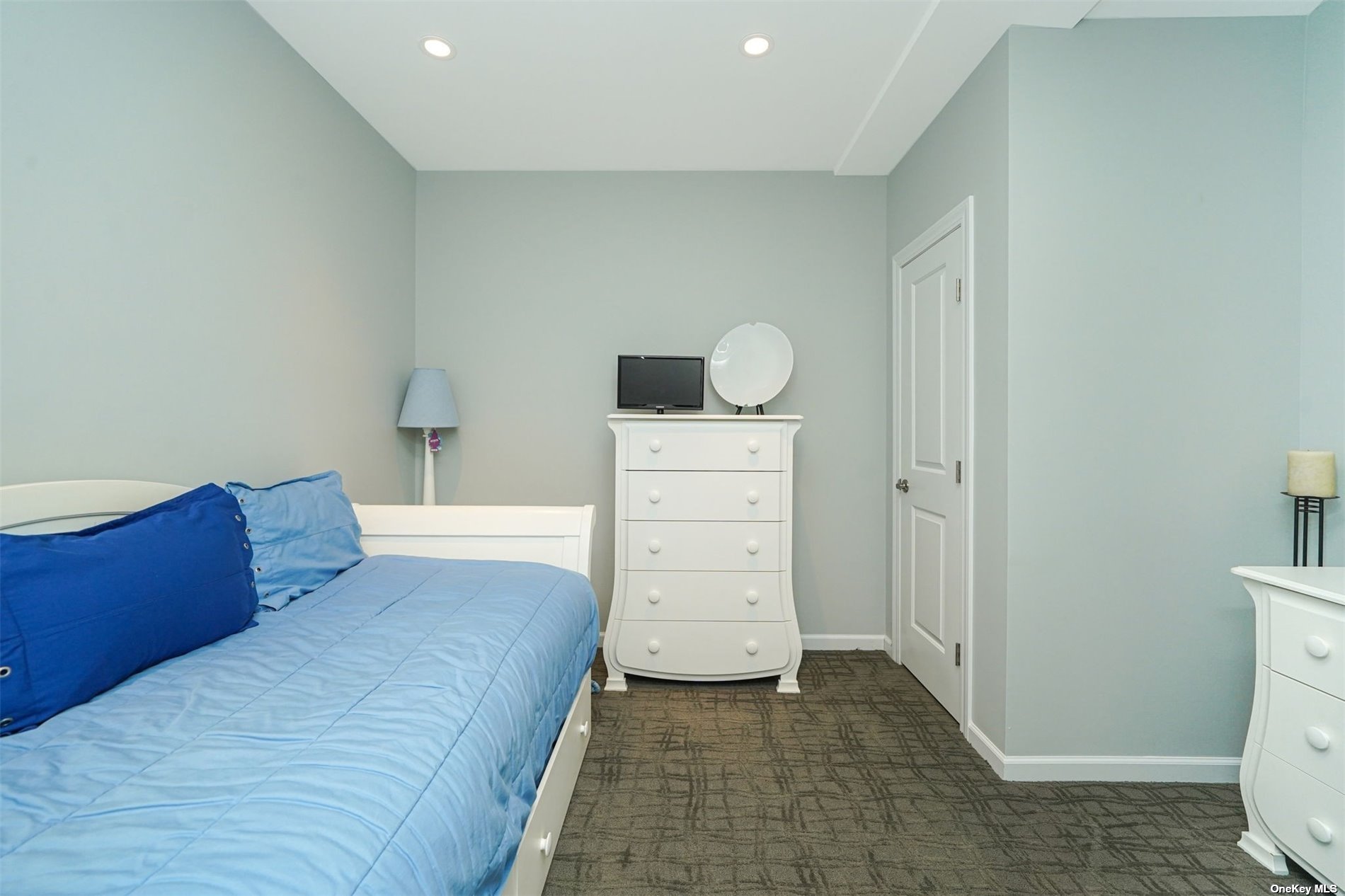 ;
;